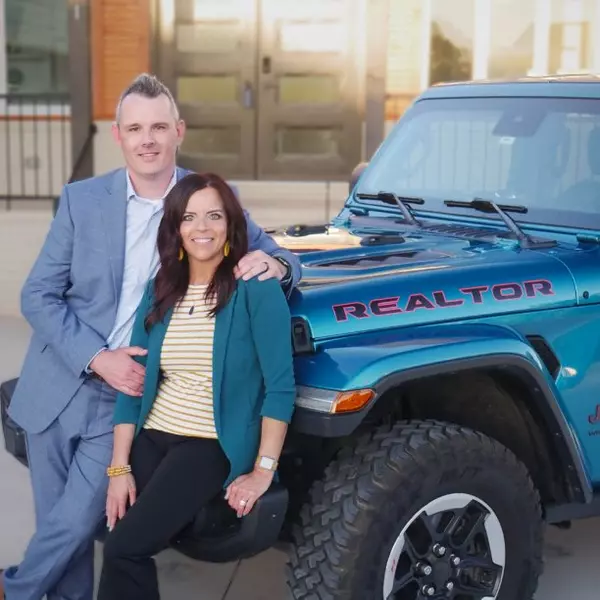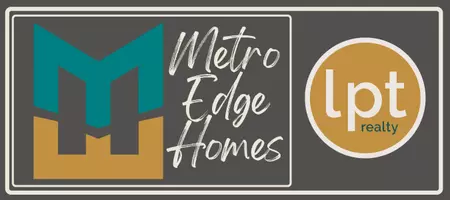For more information regarding the value of a property, please contact us for a free consultation.
2182 N Riverside Blvd Wichita, KS 67203
Want to know what your home might be worth? Contact us for a FREE valuation!

Our team is ready to help you sell your home for the highest possible price ASAP
Key Details
Property Type Single Family Home
Sub Type Single Family Onsite Built
Listing Status Sold
Purchase Type For Sale
Square Footage 1,420 sqft
Price per Sqft $216
Subdivision Ferrells
MLS Listing ID SCK661781
Sold Date 11/07/25
Style Ranch
Bedrooms 2
Full Baths 1
Half Baths 1
Total Fin. Sqft 1420
Year Built 1953
Annual Tax Amount $2,510
Tax Year 2024
Lot Size 10,454 Sqft
Acres 0.24
Lot Dimensions 10406
Property Sub-Type Single Family Onsite Built
Source sckansas
Property Description
Welcome to 2182 N Riverside Blvd, a thoughtfully updated home on a corner lot with a backyard that backs to the river. This 2-bedroom, 1.5-bath property offers a comfortable layout with a cozy living room featuring a wood-burning fireplace, a modern kitchen with soft-close cabinetry and stainless steel appliances, and an oversized one-car garage with extra storage space. The fenced backyard is the highlight, designed for both everyday enjoyment and entertaining. Rock retaining wall gardens line the back, while a suspended swing bed, outdoor fireplace area, and a spacious covered patio with recessed lighting and ceiling fans create plenty of inviting spots to relax. An outdoor kitchenette with a built-in grill makes it easy to cook and host, and a storage building provides additional convenience. With the river just beyond the property line, this home offers a private outdoor retreat you'll look forward to spending time in.
Location
State KS
County Sedgwick
Direction From N Waco & W 18th St N: Head West on W 18th St N. In 0.6 miles, turn right onlo N Payne Ave. In 0.3 miles, turn right onto N Riverside Blvd. Onward to property in 60 ft.
Rooms
Basement None
Kitchen Eating Bar, Pantry, Electric Hookup, Granite Counters
Interior
Interior Features Ceiling Fan(s), Window Coverings-All, Smoke Detector(s)
Heating Forced Air, Natural Gas
Cooling Central Air, Electric
Flooring Smoke Detector(s)
Fireplaces Type One, Living Room, Wood Burning, Glass Doors, Smoke Detector(s)
Fireplace Yes
Appliance Dishwasher, Disposal, Microwave, Refrigerator, Range, Washer, Dryer, Smoke Detector
Heat Source Forced Air, Natural Gas
Laundry Main Floor, 220 equipment
Exterior
Exterior Feature Gas Grill, Guttering - ALL, Sprinkler System, Brick
Parking Features Attached, Oversized
Garage Spaces 1.0
Utilities Available Sewer Available, Natural Gas Available, Public
View Y/N Yes
Roof Type Composition
Street Surface Paved Road
Building
Lot Description Corner Lot, River/Creek
Foundation Crawl Space
Above Ground Finished SqFt 1420
Architectural Style Ranch
Level or Stories One
Schools
Elementary Schools Woodland
Middle Schools Marshall
High Schools North
School District Wichita School District (Usd 259)
Others
Security Features Smoke Detector(s)
Read Less
Learn More About Metro Edge Homes, with LPT Realty




