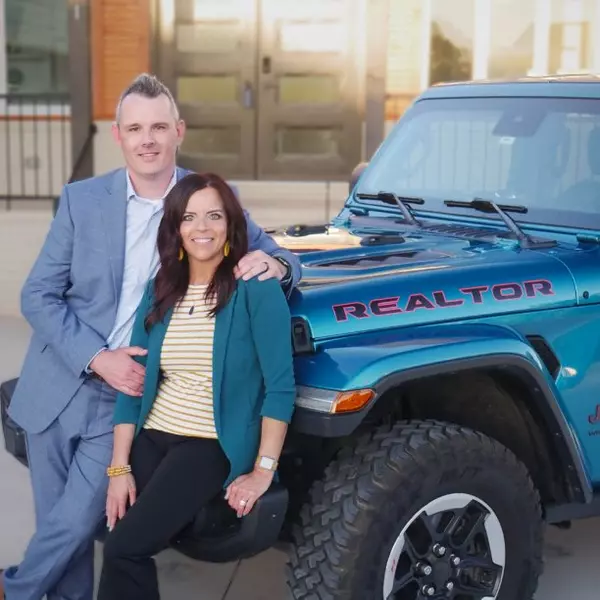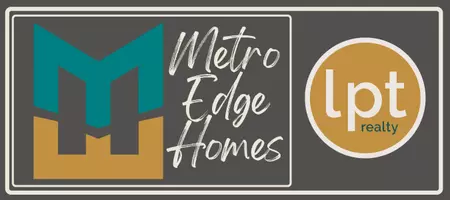For more information regarding the value of a property, please contact us for a free consultation.
448 N Broadview Wichita, KS 67208
Want to know what your home might be worth? Contact us for a FREE valuation!

Our team is ready to help you sell your home for the highest possible price ASAP
Key Details
Property Type Single Family Home
Sub Type Single Family Onsite Built
Listing Status Sold
Purchase Type For Sale
Square Footage 3,060 sqft
Price per Sqft $122
Subdivision Hagny Replat
MLS Listing ID SCK661792
Sold Date 10/22/25
Style Traditional
Bedrooms 5
Full Baths 2
Half Baths 1
Total Fin. Sqft 3060
Year Built 1934
Annual Tax Amount $3,231
Tax Year 2024
Lot Size 10,018 Sqft
Acres 0.23
Lot Dimensions 10212
Property Sub-Type Single Family Onsite Built
Source sckansas
Property Description
Welcome home to this impeccably maintained dream property in the heart of College Hill, offering over 3,000 square feet of living space at an exceptional value in the city's most sought-after neighborhood. This 100-year-old treasure has all the historical elegance that College Hill dwellers adore: a wrap-around porch, solid brick exterior, original wood trim, hardwood flooring, oak and glass-inlaid French doors, decorative fireplaces, and the tranquil charm of a tree-lined street. Pride of ownership shines through with updated mechanicals, a new roof, preserved hardwoods, and a beautifully renovated bathroom featuring a claw-foot tub, timeless tile, raised ceilings, stone counters, double sinks, and ample storage. The main floor includes a formal dining room, a stunning living room with porch access, a sunshine-filled kitchen with dining nook leading to a serene deck, a main floor office, multiple foyers and storage areas, and a charming powder room with original tile. Upstairs you'll find four oversized bedrooms with large walk-in closets and a spacious upper foyer with classic built-ins. The mudroom with inlaid tile leads to a fully fenced backyard retreat or down to the finished basement, which offers a large family room, bonus room with decorative fireplace, full bathroom, and generous storage with built-ins. Rare for its age, this home combines historic charm with modern livability, offering features like large closets, a main floor bath, a dry basement, and a side-load two-car garage. From the multiple living areas to the incredible outdoor spaces, this is a home made for gathering and entertaining. Stop your search—you've found your unicorn. Nestled between College Hill Park with its pool, tennis courts, jogging path, and playground, MacDonald Golf Course, and Clifton Square's delicious eateries and boutique shopping, this home offers the perfect blend of historic character, modern mechanicals, and one of the best locations in the city.
Location
State KS
County Sedgwick
Direction From Douglas and Hillside head east on Douglas turn turn left onto Broadview, home is past 3rd st on Broadview right side of the street.
Rooms
Basement Partially Finished
Kitchen Electric Hookup, Laminate Counters
Interior
Interior Features Ceiling Fan(s), Walk-In Closet(s)
Heating Forced Air
Cooling Central Air
Flooring Hardwood
Fireplaces Type Three or More, Living Room, Family Room, Master Bedroom, Basement, Decorative
Fireplace Yes
Appliance Dishwasher, Disposal, Refrigerator, Range, Washer, Dryer
Heat Source Forced Air
Laundry In Basement, 220 equipment, Sink
Exterior
Exterior Feature Guttering - ALL, Brick
Parking Features Detached, Opener, Side Load
Garage Spaces 2.0
Utilities Available Sewer Available, Natural Gas Available, Public
View Y/N Yes
Roof Type Composition
Street Surface Paved Road
Building
Lot Description Corner Lot, Standard
Foundation Full, View Out, No Egress Window(s), Concrete
Above Ground Finished SqFt 2448
Architectural Style Traditional
Level or Stories Two
Schools
Elementary Schools Hyde
Middle Schools Robinson
High Schools East
School District Wichita School District (Usd 259)
Read Less
Learn More About Metro Edge Homes, with LPT Realty




