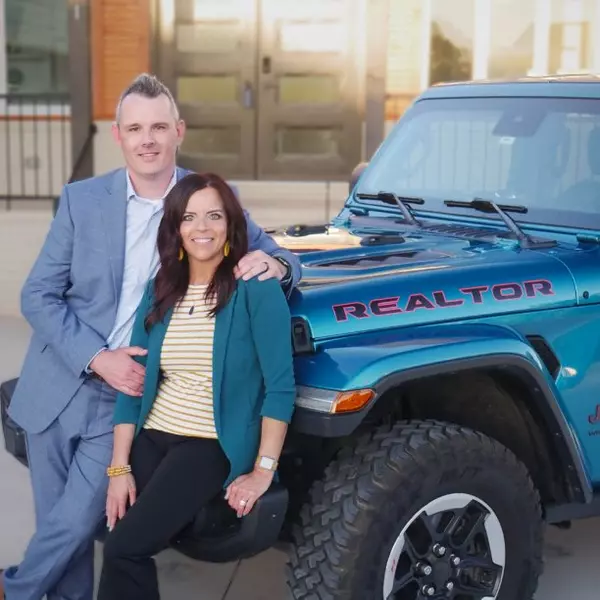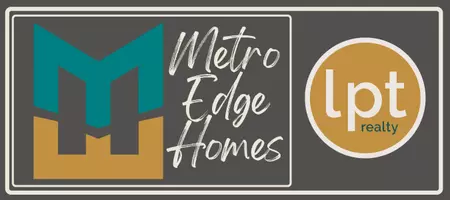For more information regarding the value of a property, please contact us for a free consultation.
13728 W Montecito Ln Wichita, KS 67235
Want to know what your home might be worth? Contact us for a FREE valuation!

Our team is ready to help you sell your home for the highest possible price ASAP
Key Details
Property Type Single Family Home
Sub Type Patio Home
Listing Status Sold
Purchase Type For Sale
Square Footage 2,073 sqft
Price per Sqft $217
Subdivision Auburn Hills
MLS Listing ID SCK659815
Sold Date 09/09/25
Style Ranch
Bedrooms 2
Full Baths 2
HOA Fees $250
Total Fin. Sqft 2073
Year Built 2016
Annual Tax Amount $5,138
Tax Year 2024
Lot Size 8,712 Sqft
Acres 0.2
Lot Dimensions 8653
Property Sub-Type Patio Home
Source sckansas
Property Description
Enjoy carefree living with a wooded view in the beautiful maintenance provided community of The Courtyards at Auburn Hills. Discover this spectacular designed patio home offering the perfect blend of comfort, privacy and convenience. Nestled against a tranquil wooded backyard complete with wrought iron fence and lush landscaping, this two bedroom two bath home features a versatile den - ideal for a home office or guest space. Enjoy seamless indoor-outdoor living with your private outdoor oasis as another outdoor space with eastern exposure, perfect for morning coffee or evening relaxation. The owner suite has a separate sitting room that adds another flex space in addition to the den and the owner bath provides a custom zero entry tile shower, dual vanities and spacious walk in closet. The oversized extra deep third car garage provides extra room for hobbies, storage or your golf cart to cruise around the neighborhood. Whether you are downsizing or simply seeking low-maintenance luxury, this home checks every box. HOA dues include yard maintenance, sprinkler system maintenance, irrigation systems on series of HOA maintained wells, snow removal, trash service, clubhouse with heated salt water pool providing plenty of organized activities for meeting neighbors in the community. Special assessment taxes are paid off! New flooring throughout home in 2023, new dishwasher 2023, and new water heater 2025.
Location
State KS
County Sedgwick
Direction 135th St West and Kellogg, north to Verona St, west to fork and turn south on Siena St which will turn into Montecito Ln
Rooms
Basement None
Kitchen Eating Bar, Island, Pantry, Electric Hookup, Granite Counters
Interior
Interior Features Ceiling Fan(s), Walk-In Closet(s), Window Coverings-All
Heating Forced Air, Natural Gas
Cooling Central Air, Electric
Fireplaces Type One, Living Room, Gas, Gas Starter, Decorative
Fireplace Yes
Appliance Dishwasher, Disposal, Microwave, Refrigerator, Range, Washer, Dryer, Humidifier
Heat Source Forced Air, Natural Gas
Laundry Main Floor, Separate Room, 220 equipment, Sink
Exterior
Parking Features Attached, Opener, Oversized, Zero Entry
Garage Spaces 3.0
Utilities Available Sewer Available, Natural Gas Available, Public
View Y/N Yes
Roof Type Composition
Street Surface Paved Road
Building
Lot Description Standard
Foundation None
Above Ground Finished SqFt 2073
Architectural Style Ranch
Level or Stories One
Schools
Elementary Schools Apollo
Middle Schools Eisenhower
High Schools Dwight D. Eisenhower
School District Goddard School District (Usd 265)
Others
HOA Fee Include Exterior Maintenance,Lawn Service,Recreation Facility,Snow Removal,Trash,Water,Other - See Remarks,Gen. Upkeep for Common Ar
Monthly Total Fees $250
Read Less
Learn More About Metro Edge Homes, with LPT Realty




