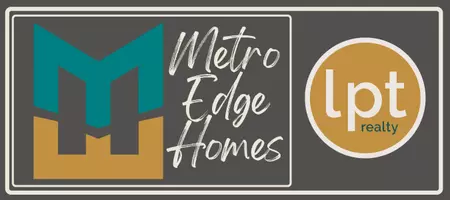For more information regarding the value of a property, please contact us for a free consultation.
1331 N Coolidge Ave Wichita, KS 67203
Want to know what your home might be worth? Contact us for a FREE valuation!

Our team is ready to help you sell your home for the highest possible price ASAP
Key Details
Property Type Single Family Home
Sub Type Single Family Onsite Built
Listing Status Sold
Purchase Type For Sale
Square Footage 998 sqft
Price per Sqft $188
Subdivision Riverside
MLS Listing ID SCK650349
Sold Date 03/18/25
Style Bungalow
Bedrooms 2
Full Baths 1
Total Fin. Sqft 998
Originating Board sckansas
Year Built 1922
Annual Tax Amount $1,843
Tax Year 2024
Lot Size 6,969 Sqft
Acres 0.16
Lot Dimensions 6918
Property Sub-Type Single Family Onsite Built
Property Description
Step into this delightful 1922 bungalow, where vintage charm meets modern convenience. Nestled on a tree-lined street, this inviting home features a welcoming covered front porch, perfect for relaxing with your morning coffee. The beautiful Mission-style front door with beveled glass sets the tone for the character and craftsmanship found throughout the home. Inside, gleaming wood floors flow through the cozy living room, dining room & bedrooms, creating a warm and inviting atmosphere. This home offers two bedrooms and a bright, updated bathroom with tile flooring. The large kitchen provides ample space for cooking while the laundry/mudroom adds extra storage and functionality. Outside, a detached one-car garage and a large fenced yard complete this picture-perfect home. This bungalow is a perfect blend of historic charm and everyday comfort. Don't miss your chance to own a piece of history! New roof +/- 2018. New AC 2022.
Location
State KS
County Sedgwick
Direction West on 13th St from River Bend. Left on Coolidge to home.
Rooms
Basement Unfinished
Kitchen Electric Hookup
Interior
Interior Features Ceiling Fan(s), Walk-In Closet(s), Hardwood Floors, All Window Coverings
Heating Forced Air, Gas
Cooling Central Air, Electric
Fireplace No
Appliance Dishwasher, Disposal, Range/Oven
Heat Source Forced Air, Gas
Laundry Main Floor, Separate Room
Exterior
Exterior Feature Fence-Chain Link, Fence-Wood, Guttering - ALL, Frame
Parking Features Detached
Garage Spaces 1.0
Utilities Available Sewer Available, Gas, Public
View Y/N Yes
Roof Type Composition
Street Surface Paved Road
Building
Lot Description Standard
Foundation Partial, No Egress Window(s)
Architectural Style Bungalow
Level or Stories One
Schools
Elementary Schools Riverside
Middle Schools Marshall
High Schools North
School District Wichita School District (Usd 259)
Read Less



