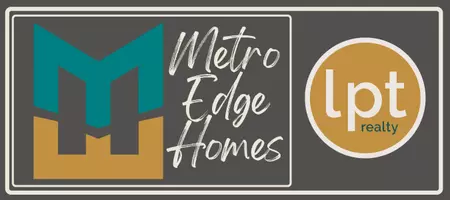For more information regarding the value of a property, please contact us for a free consultation.
7130 S Kansas Haysville, KS 67060
Want to know what your home might be worth? Contact us for a FREE valuation!

Our team is ready to help you sell your home for the highest possible price ASAP
Key Details
Property Type Single Family Home
Sub Type Single Family Onsite Built
Listing Status Sold
Purchase Type For Sale
Square Footage 2,827 sqft
Price per Sqft $136
Subdivision Suncrest Ii
MLS Listing ID SCK638587
Sold Date 06/21/24
Style Ranch,Traditional
Bedrooms 5
Full Baths 3
Total Fin. Sqft 2827
Originating Board sckansas
Year Built 2005
Annual Tax Amount $4,450
Tax Year 2023
Lot Size 0.500 Acres
Acres 0.5
Lot Dimensions 21780
Property Sub-Type Single Family Onsite Built
Property Description
PRICE REDUCTION!!!! Welcome to your dream home. This stunning 5B/3BA home with an oversized 3 car garage on a 1/2 acre is nestled in peaceful neighborhood. Step inside to discover a meticulously updated interior boasting modern finishes. The kitchen features generous counter space, storage, and all appliances included for your convenience. Retreat to the spa-like master bathroom, complete with a soothing whirlpool tub and heated floors for ultimate relaxation. The main level offers a split 3B/2BA and the conveniently located laundry room. In the full finished basement you will find 2 additional bedrooms, the 3rd bathroom, and an expansive family room, perfect for entertaining and relaxation. Outside, discover a gardener's paradise with peach, pear, and apple trees, providing fresh and delicious fruit right in your own backyard, an asparagus bed, and a large shed for additional storage. Don't miss the opportunity to make this exceptional property your own. Schedule a showing today and experience the best of peaceful living combined with modern comfort and convenience.
Location
State KS
County Sedgwick
Direction 71st and Hydraulic, North to Kansas, East on Kansas to home
Rooms
Basement Finished
Kitchen Eating Bar
Interior
Heating Forced Air, Gas
Cooling Central Air, Electric
Fireplaces Type One, Living Room, Gas
Fireplace Yes
Appliance Dishwasher, Disposal, Microwave, Refrigerator, Range/Oven
Heat Source Forced Air, Gas
Laundry Main Floor, Separate Room, 220 equipment
Exterior
Parking Features Attached, Opener
Garage Spaces 3.0
Utilities Available Septic Tank, Gas, Public
View Y/N Yes
Roof Type Composition
Building
Lot Description Wooded
Foundation Full, View Out
Architectural Style Ranch, Traditional
Level or Stories One
Schools
Elementary Schools Nelson
Middle Schools Haysville
High Schools Campus
School District Haysville School District (Usd 261)
Read Less



