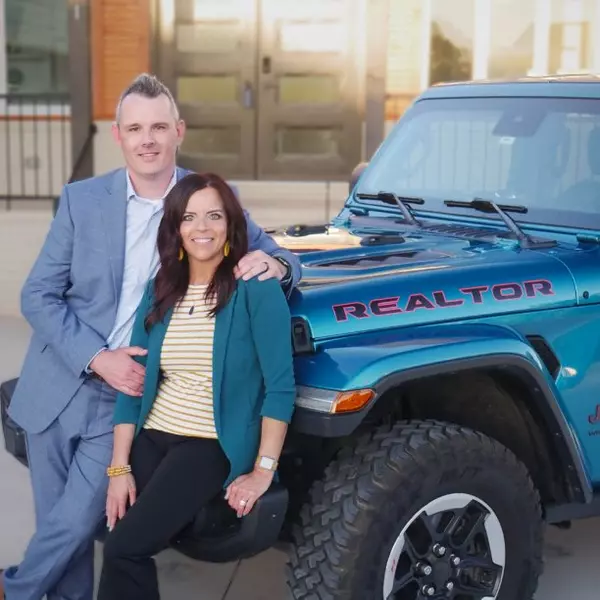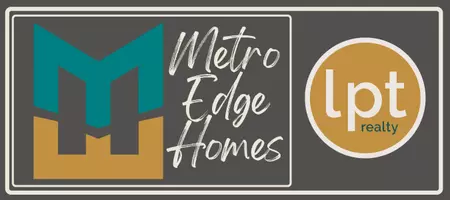For more information regarding the value of a property, please contact us for a free consultation.
3321 S BOLIN Wichita, KS 67215
Want to know what your home might be worth? Contact us for a FREE valuation!

Our team is ready to help you sell your home for the highest possible price ASAP
Key Details
Property Type Single Family Home
Sub Type Single Family Onsite Built
Listing Status Sold
Purchase Type For Sale
Square Footage 2,950 sqft
Price per Sqft $124
Subdivision Blue Lake
MLS Listing ID SCK630510
Sold Date 10/25/23
Style Ranch
Bedrooms 4
Full Baths 3
HOA Fees $35
Total Fin. Sqft 2950
Originating Board sckansas
Year Built 2005
Annual Tax Amount $3,806
Tax Year 2022
Lot Size 0.270 Acres
Acres 0.27
Lot Dimensions 2864
Property Sub-Type Single Family Onsite Built
Property Description
Step into this enchanting and roomy residence tucked away in a private lake community! This property showcases an inviting wooden exterior that radiates timeless sophistication. Featuring 4 bedrooms and 3 bathrooms, it offers abundant living space for you and your loved ones to comfortably call it your own. Upon entering, you'll immediately embrace the inviting atmosphere, courtesy of not one, but two fireplaces – the perfect setting for unwinding on those brisk evenings. With a spacious 1,602 square feet of living area, there's ample room for both relaxation and entertainment, making it an excellent choice for gatherings with friends and family. Additionally, don't forget to explore the nearby sandy beach, ideal for swimming, fishing, and relishing the breathtaking scenery. The lake even permits boats with electric motors, adding to the recreational possibilities. Plus, the home comes with no outstanding special assessments! The neighborhood offers additional amenities, including a basketball/pickleball court and a playground. Don't let this fantastic opportunity pass you by. Come and see this captivating home for yourself, and envision the lifestyle it can offer. Schedule a viewing today and experience the charm and comfort of this remarkable property.
Location
State KS
County Sedgwick
Direction I-235 S TO WEST ST, W ON BOLIN
Rooms
Basement Finished
Kitchen Island, Pantry
Interior
Heating Forced Air, Gas
Cooling Central Air, Electric
Fireplaces Type One, Living Room, Gas Starter
Fireplace Yes
Appliance Dishwasher, Disposal, Microwave, Refrigerator, Range/Oven
Heat Source Forced Air, Gas
Laundry Main Floor, Separate Room, 220 equipment
Exterior
Parking Features Attached
Garage Spaces 3.0
Utilities Available Sewer Available, Gas, Public
View Y/N Yes
Roof Type Composition
Building
Lot Description Waterfront
Foundation Full, Walk Out At Grade, View Out
Architectural Style Ranch
Level or Stories One
Schools
Elementary Schools Oatville
Middle Schools Haysville
High Schools Campus
School District Haysville School District (Usd 261)
Others
Monthly Total Fees $35
Read Less



