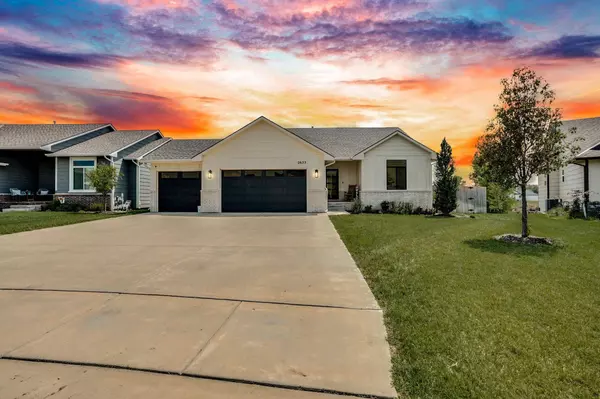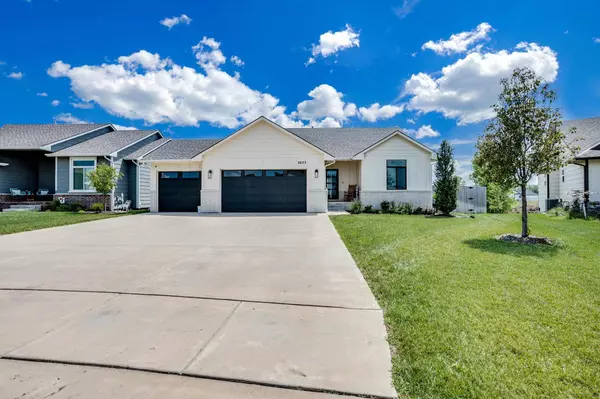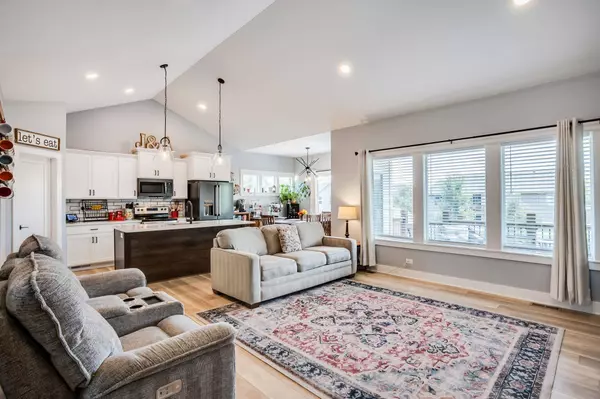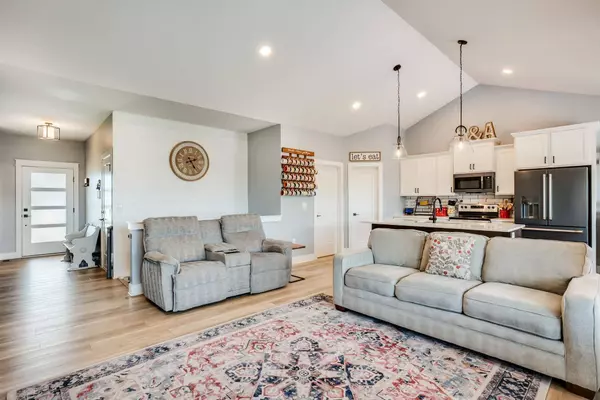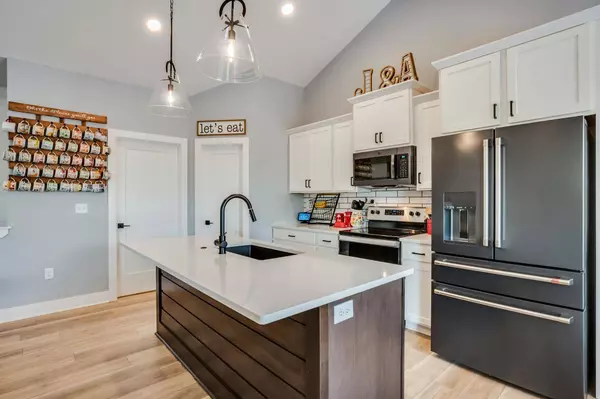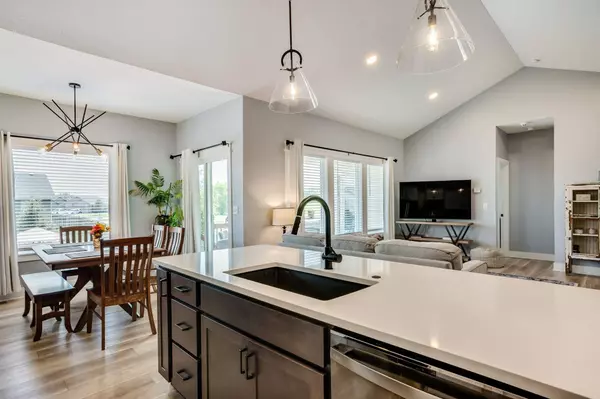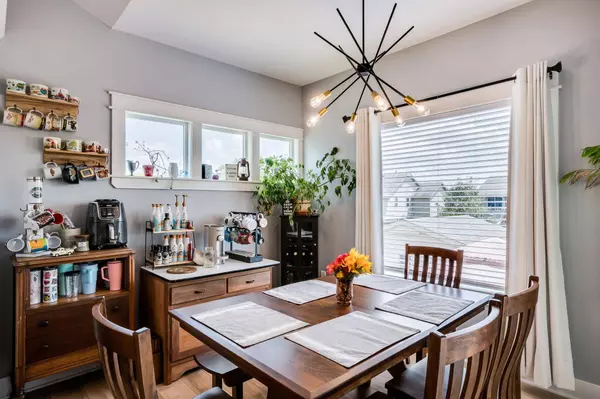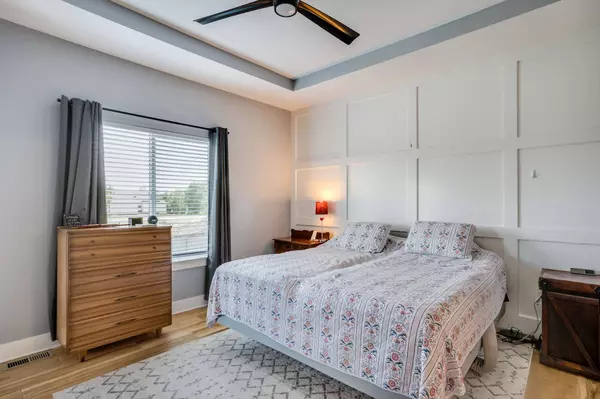
GALLERY
PROPERTY DETAIL
Key Details
Property Type Single Family Home
Sub Type Single Family Onsite Built
Listing Status Active
Purchase Type For Sale
Square Footage 2, 581 sqft
Price per Sqft $142
Subdivision Falcon Falls
MLS Listing ID SCK659765
Style Ranch
Bedrooms 5
Full Baths 3
HOA Fees $40
Total Fin. Sqft 2581
Year Built 2020
Annual Tax Amount $3,963
Tax Year 2024
Lot Size 0.260 Acres
Acres 0.26
Lot Dimensions 11523
Property Sub-Type Single Family Onsite Built
Source sckansas
Location
State KS
County Sedgwick
Direction 45th and Hillside West to Marblefalls North to 48th west and north to home.
Rooms
Basement Finished
Kitchen Eating Bar, Island, Pantry
Building
Lot Description Standard
Foundation Full, View Out
Above Ground Finished SqFt 1381
Architectural Style Ranch
Level or Stories One
Interior
Interior Features Ceiling Fan(s), Walk-In Closet(s), Window Coverings-All, Smoke Detector(s)
Heating Forced Air, Natural Gas
Cooling Central Air, Electric
Flooring Laminate, Smoke Detector(s)
Fireplaces Type Smoke Detector(s)
Fireplace Yes
Appliance Dishwasher, Disposal, Microwave, Range, Humidifier, Smoke Detector
Heat Source Forced Air, Natural Gas
Laundry Main Floor, Separate Room
Exterior
Parking Features Attached, Opener
Garage Spaces 3.0
Utilities Available Sewer Available, Natural Gas Available, Public
View Y/N Yes
Roof Type Composition
Street Surface Paved Road
Schools
Elementary Schools Chisholm Trail
Middle Schools Stucky
High Schools Heights
School District Wichita School District (Usd 259)
Others
HOA Fee Include Gen. Upkeep for Common Ar
Monthly Total Fees $40
Security Features Smoke Detector(s)
SIMILAR HOMES FOR SALE
Check for similar Single Family Homes at price around $368,900 in Wichita,KS

Open House
$396,556
2928 E Burlington Circle, Park City, KS 67219
Listed by Dee Dee Krehbiel • Reece Nichols South Central Kansas4 Beds 2 Baths 1,759 SqFt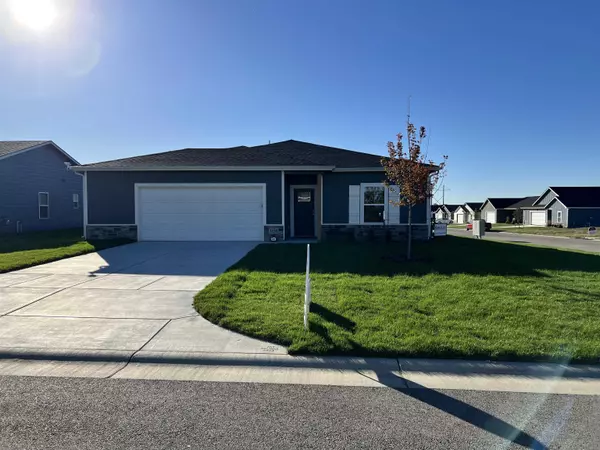
Open House
$264,990
3139 E Highridge Ct, Park City, KS 67219
Listed by Colton Bartlett • Berkshire Hathaway PenFed Realty4 Beds 2 Baths 1,622 SqFt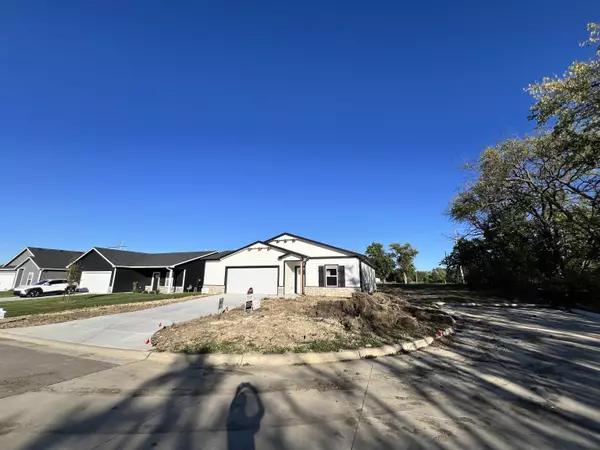
Open House
$264,990
3151 E Highridge Ct, Park City, KS 67219
Listed by Colton Bartlett • Berkshire Hathaway PenFed Realty4 Beds 2 Baths 1,622 SqFt
CONTACT


